Dog House Concept for SPCA
This was a 2nd year project in the B.Des program, where we were split up into groups and were to find a company that inspired us. We browsed aimlessly looking for inspirations to apply to the project. The REID JUBB BROWN PARTNERSHIP stood out at us, with its amazing architecture and innovative and environmentally friendly styles.
We then had to come up with a design for a dog house based on a rigid set of specifications from the SPCA, and at the same time try and keep a style similar to that of our inspiration. In the end the dog houses were all put in a silent auction and all procedes went to the SPCA. Our initial ideas were too complex and difficult/expensive to create so we had many revisions to the plans. The final design looked very similar to a toned down version of one of the companies architectural pieces.
The construction process was quite difficult, as we had chosen to use a variety of materials that were new to us. The initial plans were completed in rhino, and all parts were assembled and plotted out for use as templates. The templates were all cut out and assembled like a puzzle (a very complex one.) Eventually the base and walls went up includeing 10mil poly for a moisture barier (it is Canada after all) foam core insulation on top of that which is R10 i believe and 2 layers of rubber-ply on the inside and 2 more on the outside all sandwiched together for a strong – light – and warm/cool dog house. The roof took advantage of the forming capabilities of fiberglass. we layed out our skeletal frame, covered it in a special cloth material then applied a layer of resin to stiffen up the material. we then began to layer on the woven fiberglass mat to strengthen the roof. Eventually we added more resin to the top to create a nice finish. For finishing we decided to paint the roof blue, just to stand out, and we chose to stain the wood with a clear varithane to show off the neat constuction techniques.
Here are the finished Photos
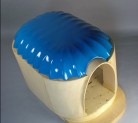 |
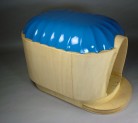 |
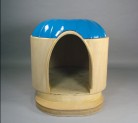 |
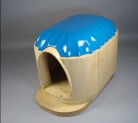 |
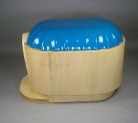 |
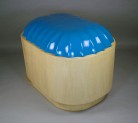 |
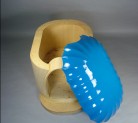 |
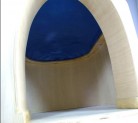 |
Planning / Construction Photos
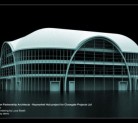 |
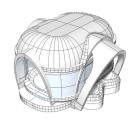 |
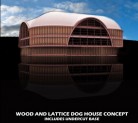 |
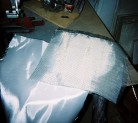 |
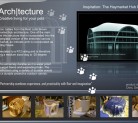 |
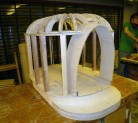 |
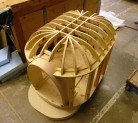 |
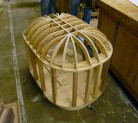 |
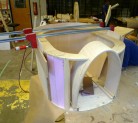 |
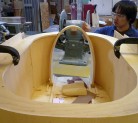 |
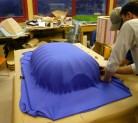 |
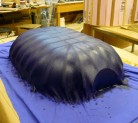 |
 |
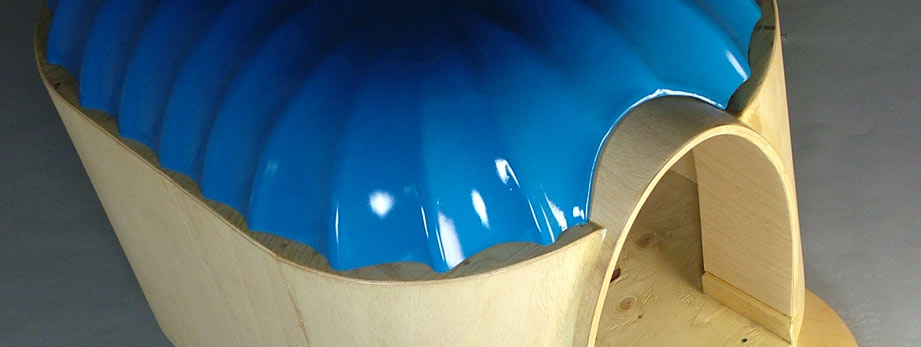
Hello.
It is Luca Biselli from Reid Jubb Brown Architecture UK. We had quite a lot of fun in the office, when I forwarded to everyone the link to your blog. From that Rhino 3D model, quite a lot of things have been built as we are currently on site. The roof design was shown last year in London http://www.simplyrhino.co.uk/about/shapetofabrication2.html if you are curious about it. Thanks for leaving all the copyrights information and compliments for the prototype execution. Great idea! Kind regards Lubi