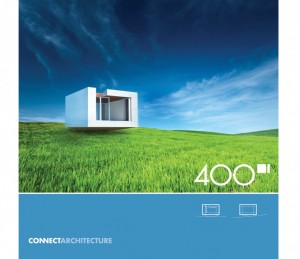23
Jun
2010
400′ Compact Home
While working at ConnectArchitecture we always found time to explore new ideas and develop new concepts. This 400?’ home concept came from a competition in which you were to design a home for compact living, 400?’ and under. The initial concept was created in sketchup, then rendered in Maxwell render.
For more information on the project or to contact ConnectArchitecture please check out their website www.weareallconnect.com All images are owned and protected by ConnectArchitecture and any reproduction must be discussed with them.
Comments are closed.

